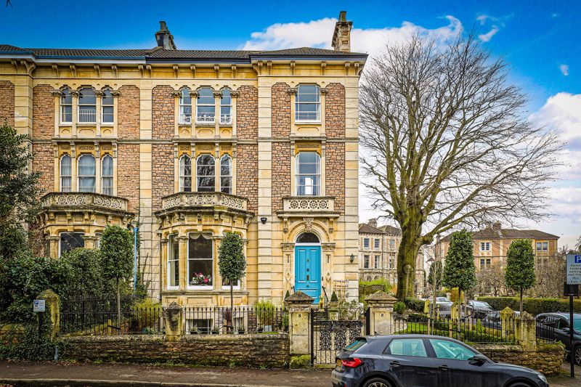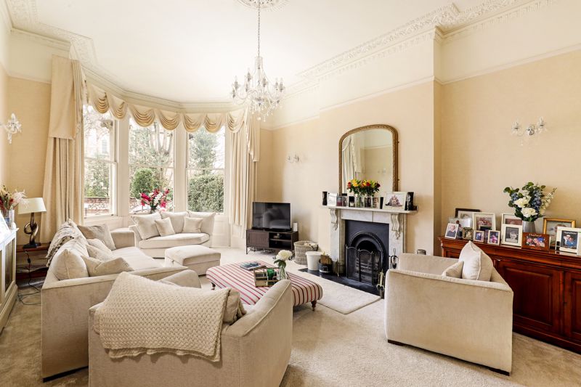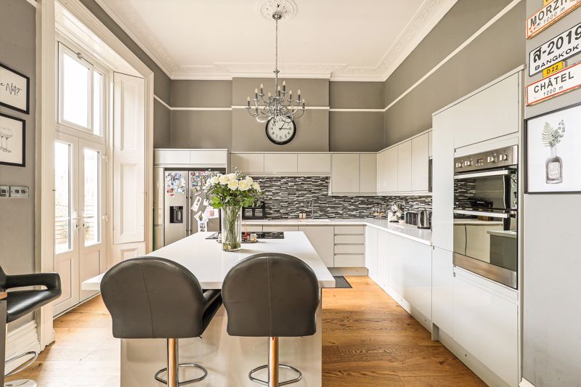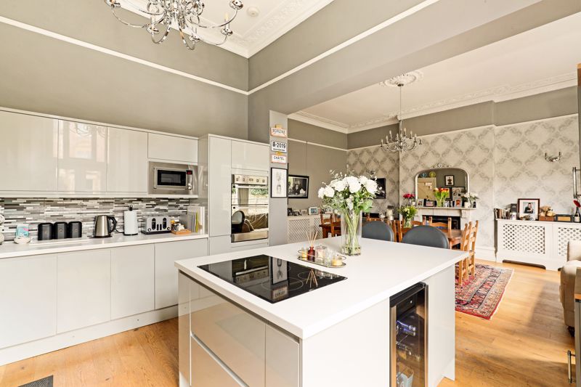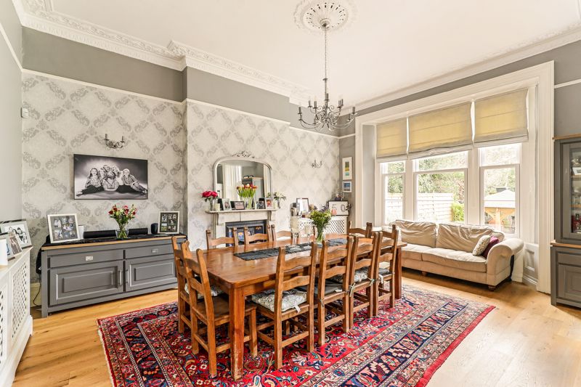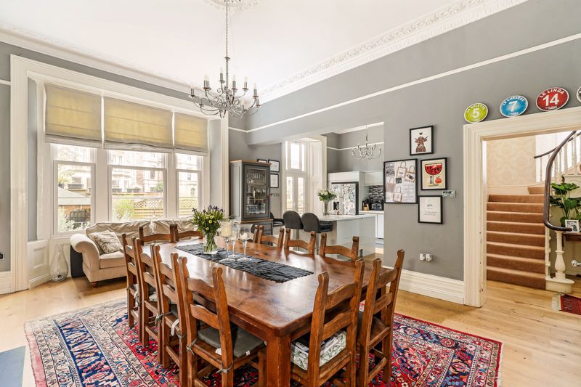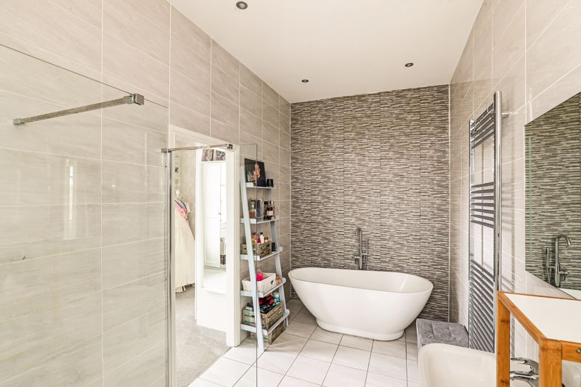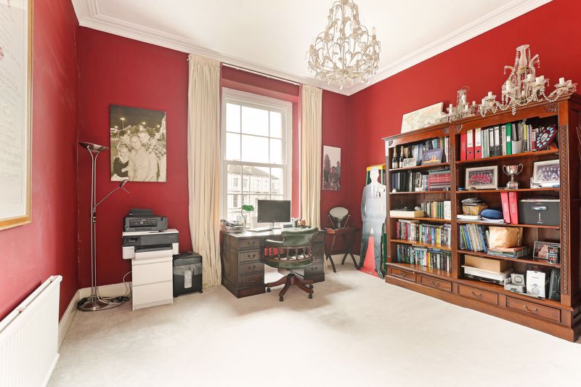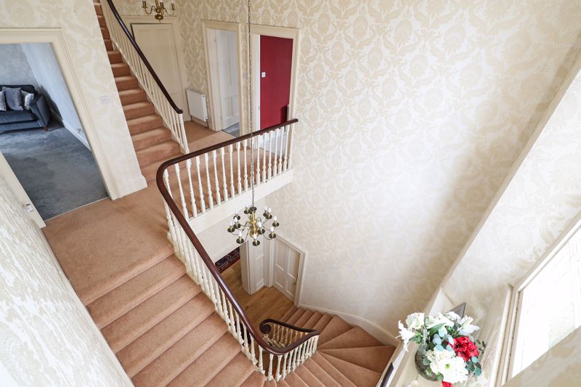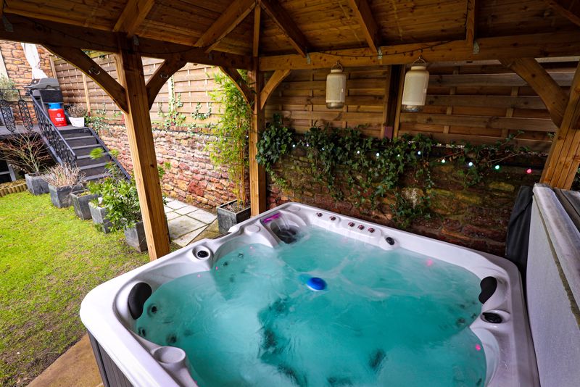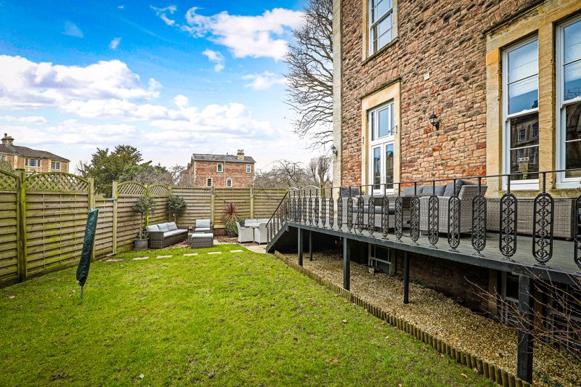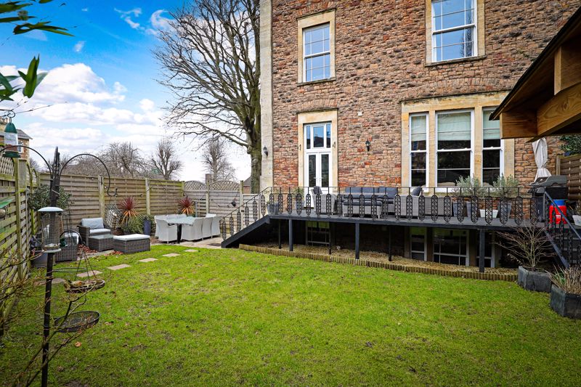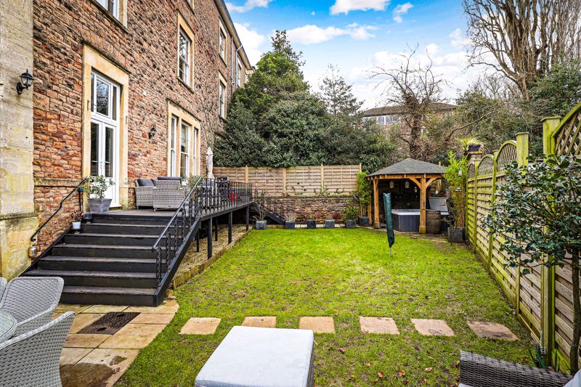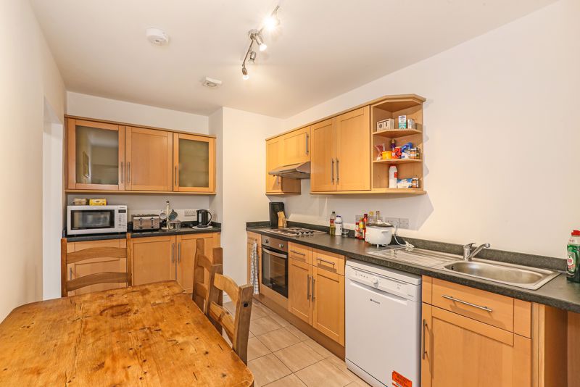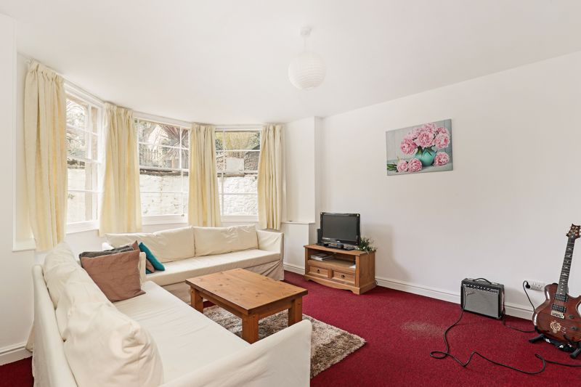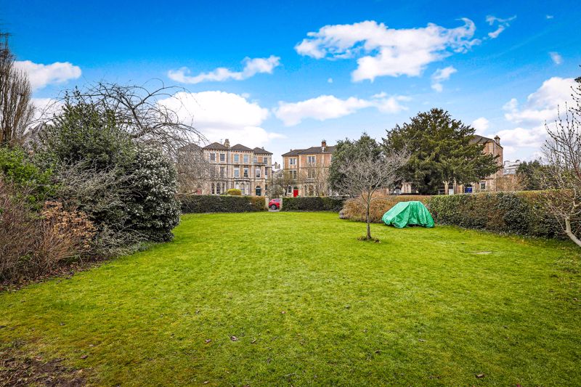College Road Clifton, Bristol £2,800,000
Please enter your starting address in the form input below.
Please refresh the page if trying an alternate address.
- Excellent location
- Ideal for multi generational living
- Separate four bed flat
- Seven bedroom house (5 en-suite rooms)
- Overlooking Clifton College
- Residence parking permit
- South West facing garden
- Garage
A superb Victorian residence with Circa 5000 sq. ft of accommodation, seven bedrooms (five en-suite) and separate flat. South facing rear garden. Garage.
SITUATION
Located on the door step of Clifton College and Clifton Village just under 1/2 a mile away has a variety, of restaurants, coffee-shops and independent retail outlets. Steeped with History and being home to Isambard Kingdom Brunel's Suspension bridge.
LOCATION
The Clifton Durdham Downs with more than 400 acres of open recreational space on your doorstep is ideal for walking dogs. Education nearby includes the aforementioned Clifton College, Badminton, Clifton High and Christchurch Primary School. Local bus services can be found just 100 meters away and can provide transport into the town centre and beyond.
DESCRIPTION
Entered via the front vestibule and into a grand hall. The air of quality and period features typical of the Victorian era continue throughout the property. Particular attention should be paid to the high ceilings, ornate staircase, cornicing and ceiling rose’s and picture rail. From the hall and beautiful character features continue through to the Kitchen / Dining Room. The bespoke kitchen is flooded with light from french doors and large sash window. The bespoke design houses a range of integrated appliances, quartz worktops and central island with breakfast bar and wine cooler. As depicted via the floorplan the kitchen is open plan and flows through to the Dining Room with beautiful marble fireplace, ornate ceiling rose and sash window overlooking the rear South-West facing garden. The Drawing Room to the front elevation has been beautifully restored with marble fireplace with open fire, sash windows, exquisite cornicing and ceiling rose. A utility and W.C completes the ground floor accommodation.
ACCOMMODATION
The first floor comprises master bedroom with ensuite complete with shower and freestanding bath and large dressing room. Bedroom with Jack and Gill en-suite, ideal for guests. Currently utilised as a Study the third bedroom on this floor is serviced via the main bathroom as depicted via the floorplan. As depicted via the floorplan on the second floor there are four en-suite bedrooms all of which double.
SELF CONTAINED FLAT
The lower ground floor currently arranged as a separate flat with large kitchen/ dining room, separate living room. Four bedrooms and two shower room. (Currently utilised as a two bed flat with two rooms utilised as a gym).
OUTSIDE
The gardens have recently landscaped. The front garden with block paved paths and specimen trees provides privacy. The rear garden is South West facing and has a number of seating areas with covered area for hot tub that provides privacy. The raised deck just off the kitchen is ideal for summer evenings and al-fresco dining. Beyond the garden is a single garage. Furthermore there is a communal garden on Worcester Crescent Gardens are located centrally within Worcester Crescent and are a delightful high hedged lawned area adjacent to the property for the use of the close lying residents in return for an annual payment.
DIRECTIONS
From Lloyd Williams Estate Agents in Clifton proceed out of Clifton towards Clifton College passing all saints church on your right. Turning left onto College Road where the property is found along on your left hand side.
Click to enlarge
| Name | Location | Type | Distance |
|---|---|---|---|
Bristol BS8 3JB





