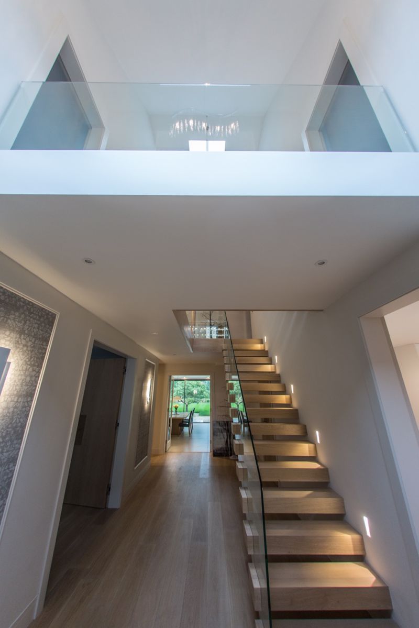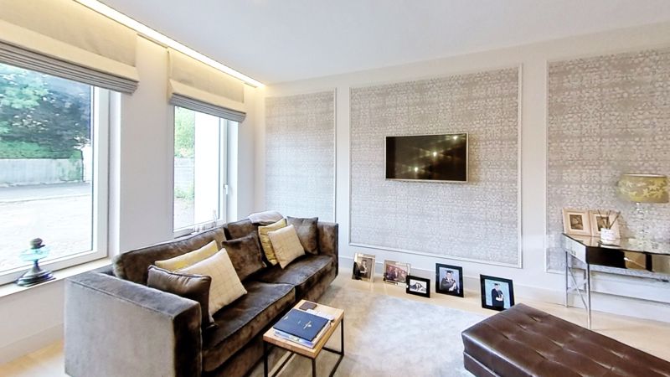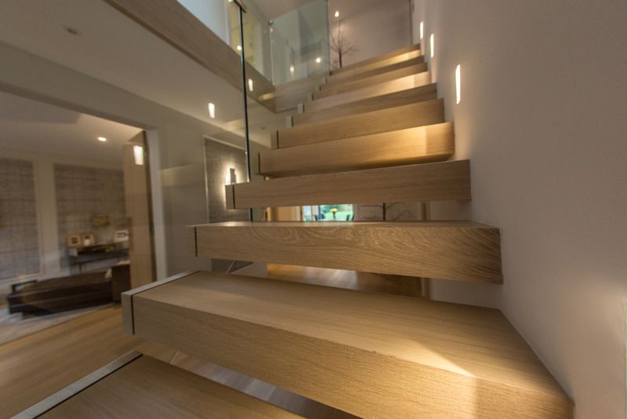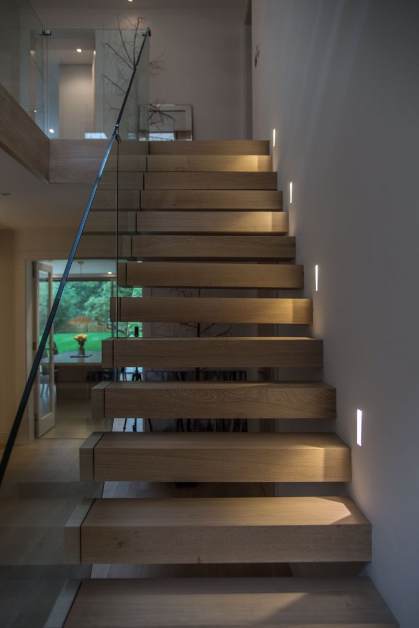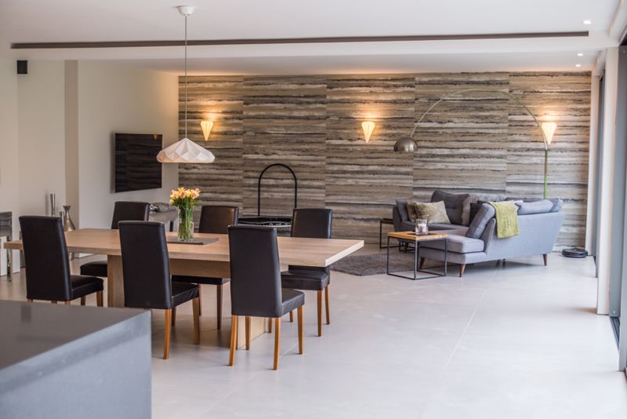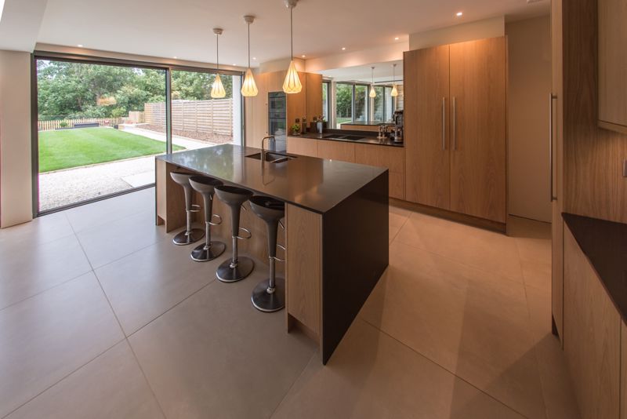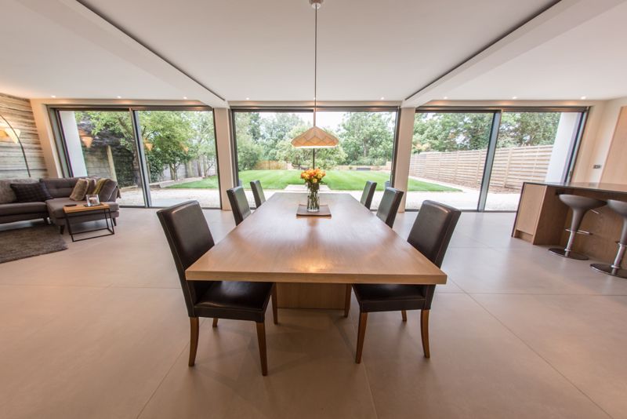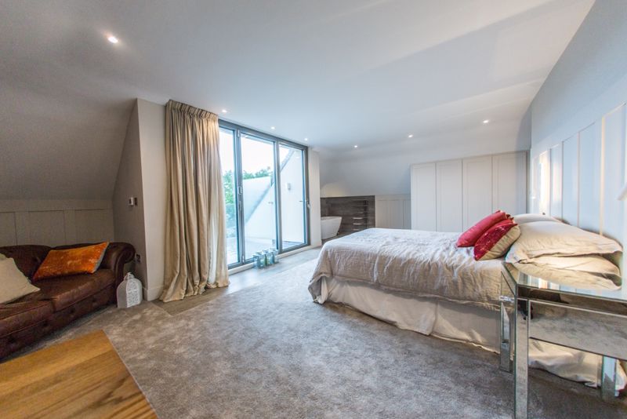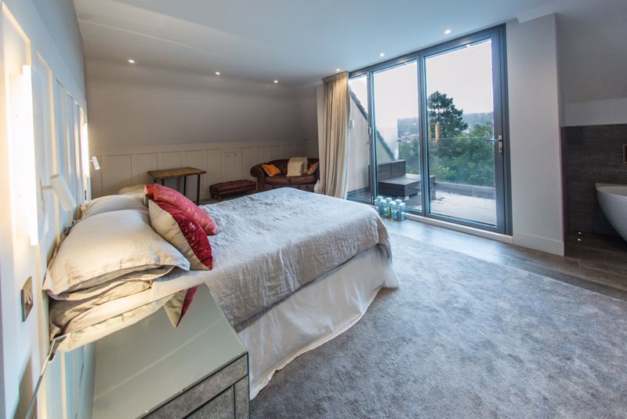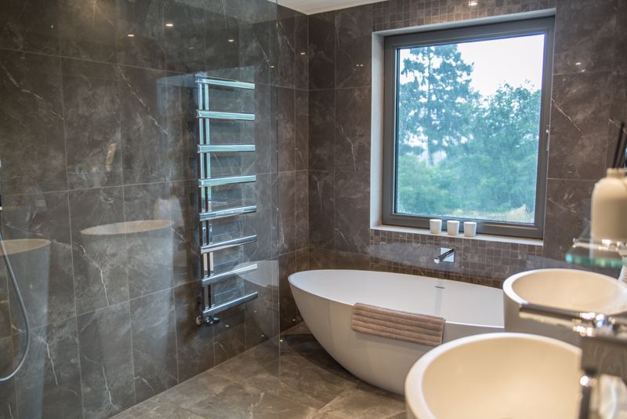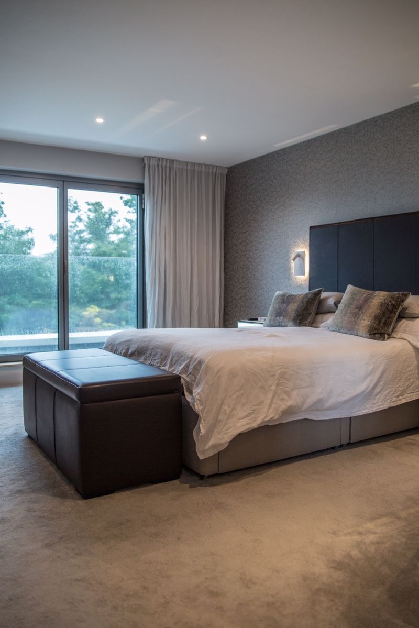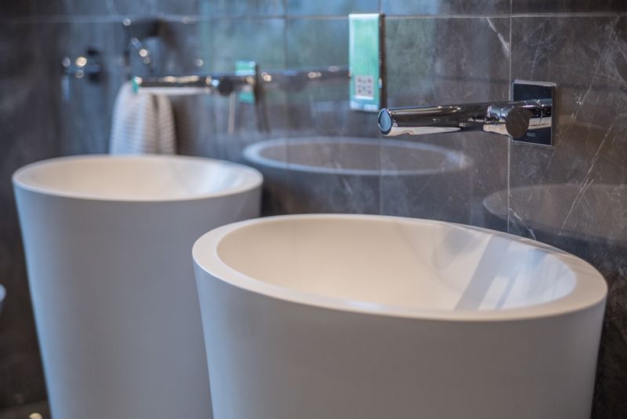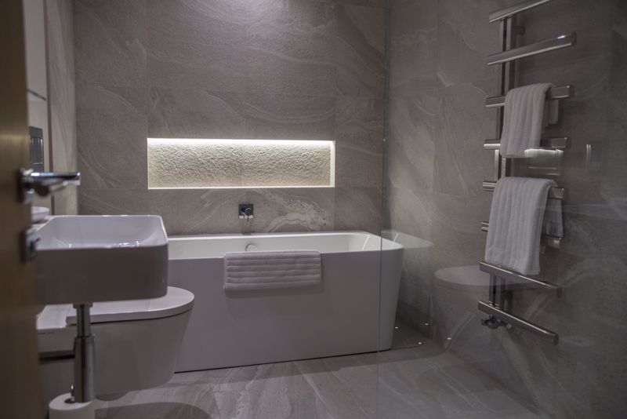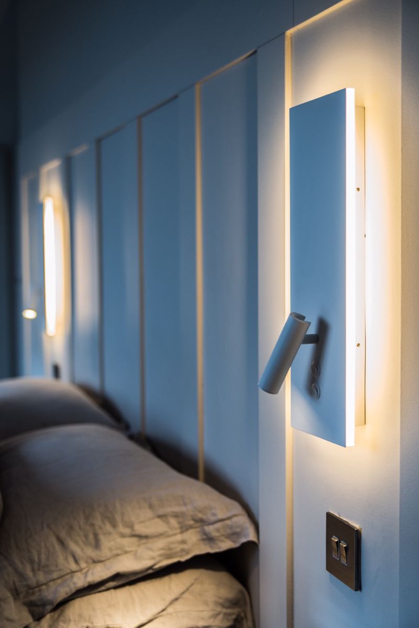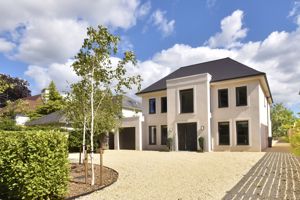Druid Stoke Avenue Stoke Bishop, Bristol Price on Application
Please enter your starting address in the form input below.
Please refresh the page if trying an alternate address.
- Newly landscaped in and out horseshoe driveway.
- Garage and driveway with parking for numerous vehicles
- 5/6 double bedrooms
- Three bathrooms and two shower rooms
- Self contained suite with kitchen
- Large open plan zoned kitchen/dining/living room
- Two reception rooms
- Triple glazing throughout, including roof lantern
- Underfloor heating throughout
- Gardens to front and rear of property with mature trees and spacious rear terrace
Individually designed house with superb specification and quality bespoke fittings throughout.
SITUATION
Located in one of Bristols most prestigious roads ‘Druid Stoke Avenue’ is home to some of Bristol’s most exclusive homes. Just moments from ‘Durdham Downs’ that boasts over 400 acres of open space and parkland. Locally, there is a range of convenient shops at Stoke Hill and Stoke Lane, Clifton Village and Whiteladies Road. Access to the motorway network is via junction 18A of the M5 just (4 miles). There are many private and state schools in the vicinity, including Elmlea Junior School, Westbury Park School, Redmaids School, Clifton College, Clifton High School, Badminton School, Queen Elizabeth’s Hospital School and Bristol Grammar School.
DESCRIPTION
Beautifully renovated and extended to exacting standards this property on Druid Stoke Avenue pushes the limits of contemporary design. The vendors have painstakingly selected only the finest bespoke materials for the fixtures & fittings of this superb renovation, including the Internorm and Solarlux triple glazed windows, superb atmospheric lighting, sanitary ware from Laufen Kartell, Waters Baths of Ashbourne and Hansgrohe, beautiful porcelain stone tiles, engineered oak flooring, and luxurious carpets in the bedrooms. On entering the property through the oversized entrance doors with bespoke liquid bronze design details, you are immediately greeted by an expansive hall. The hall with atrium allows natural light to flood in from the roof lantern. Double doors lead through to the sitting room with media and TV link, wall lights, and concealed lighting. The engineered oak flooring continues in the study/bedroom 6 with fitted cupboards/wardrobes, media and TV link . To the rear of the property is a fantastic open plan kitchen / dining/ living area with beautiful bespoke book matched oak range of units, with Caesarstone worktops. Miele double ovens, warming drawer, dishwasher, coffee machine, large induction hob with integrated extraction, and Liebhurr fridge/freezer. The breakfast bar is ideal when ‘on the go’ with the adjacent coffee station. Furthermore there is a a large utility room with bespoke book matched oak units and Caesarstone worktop. Ground floor shower room that has been well thought out and finished with Tadelakt lime render.
ACOMMODATION
As depicted via the floorplan the first floor comprises, master bedroom with bi-fold doors that overlook the rear garden, designated dressing area off and superb en-suite bathroom that oozes style and sophistication with quality sanitary ware and Japanese style wash down WC. The guest bedroom also complete with en-suite with Tadelekt lime render. Two further bedrooms serviced via the main family bathroom with separate shower and bath with Tadelakt lime render. To the top floor there is a self contained suite with fitted wardrobes, bathing area, separate kitchen and shower room with concealed lighting. Tri-fold doors give access to a superb balcony with fantastic views over Sneyd Park.
OUTSIDE
A large rear garden comprises various sections. a large flat lawned area perfect for families. Lower terrace seating area - perfect for alfresco dining in the Summer and woodland beyond. To the front of the property is an in out driveway, parking for a number of vehicles and integrated garage which is underfloor heated.
Click to enlarge
| Name | Location | Type | Distance |
|---|---|---|---|
Bristol BS9 1DB






